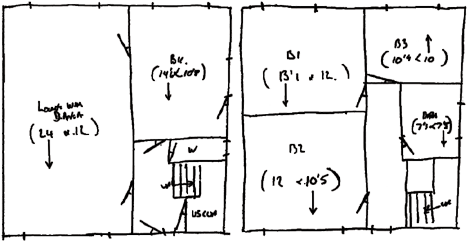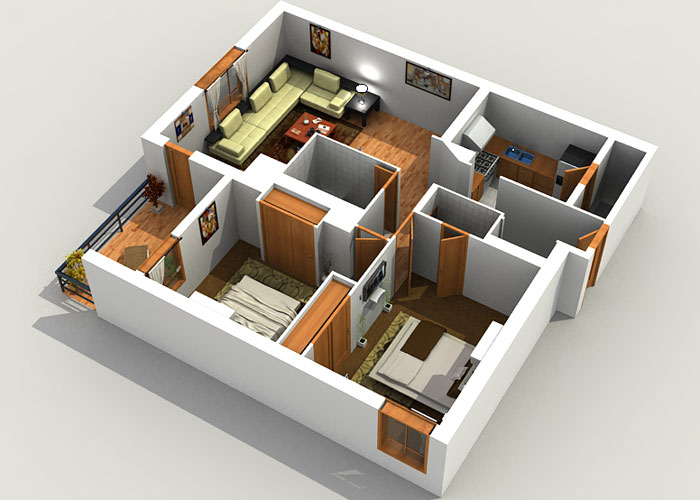Same as planning is important for any business, preparing a floor plan is also important before you begin any type of redecoration. It is also a great way to save money, time and have an organized, well-coordinated room at the end. Floor plan drawing shows the measure of everything, including the floor, walls, windows, pictures and anything else.
So, if you are in the process of giving your home a unique new look and want to get your floor plan ready, let us help you with some basic tools and supplies that you will need to have. These supplies will make the process quicker and easier.
Folder- You don’t want to lose even a single document that contains the information about your new design, so make sure to have a folder to place all of the sketches, drawings, color samples and everything else. It will help things organized.
Paper- For a better floor plan drawing, you need a variety of papers. It will help you differentiate the walls from other products like bed, sofa, etc.
Writing Utensils- Make sure to have all the writing instruments and colors. Many professionals use black to draw the walls and then use other colors to represent different things like furniture, pictures, etc. Chalks are a great way to draw as it simply brushes away and leaves no mark behind.
Measuring Tape- Of course, how can you forget this very important tool for floor plan drawing? It is important so that you can have accurate measurements. It is handy to have a short cloth measuring tape for hard to measure items, like the ones that curve.
Ruler- Drawing seems almost impossible without a ruler. So, while preparing to draw the floor plan of your dream home, make sure to use a ruler for everything.
While preparing your own design is a great thing, but the busy lifestyle doesn’t allow people to prepare own design and this is where Floor Plans Plus comes into the picture. We are one of the leading companies, offering trusted floor plan software applications that offer 3D and 360° view of floor plans. Our applications help you to draw your dream home accurately without wasting even an inch of space.
Need an ideal floor plan for your home? Get in touch with us now.

